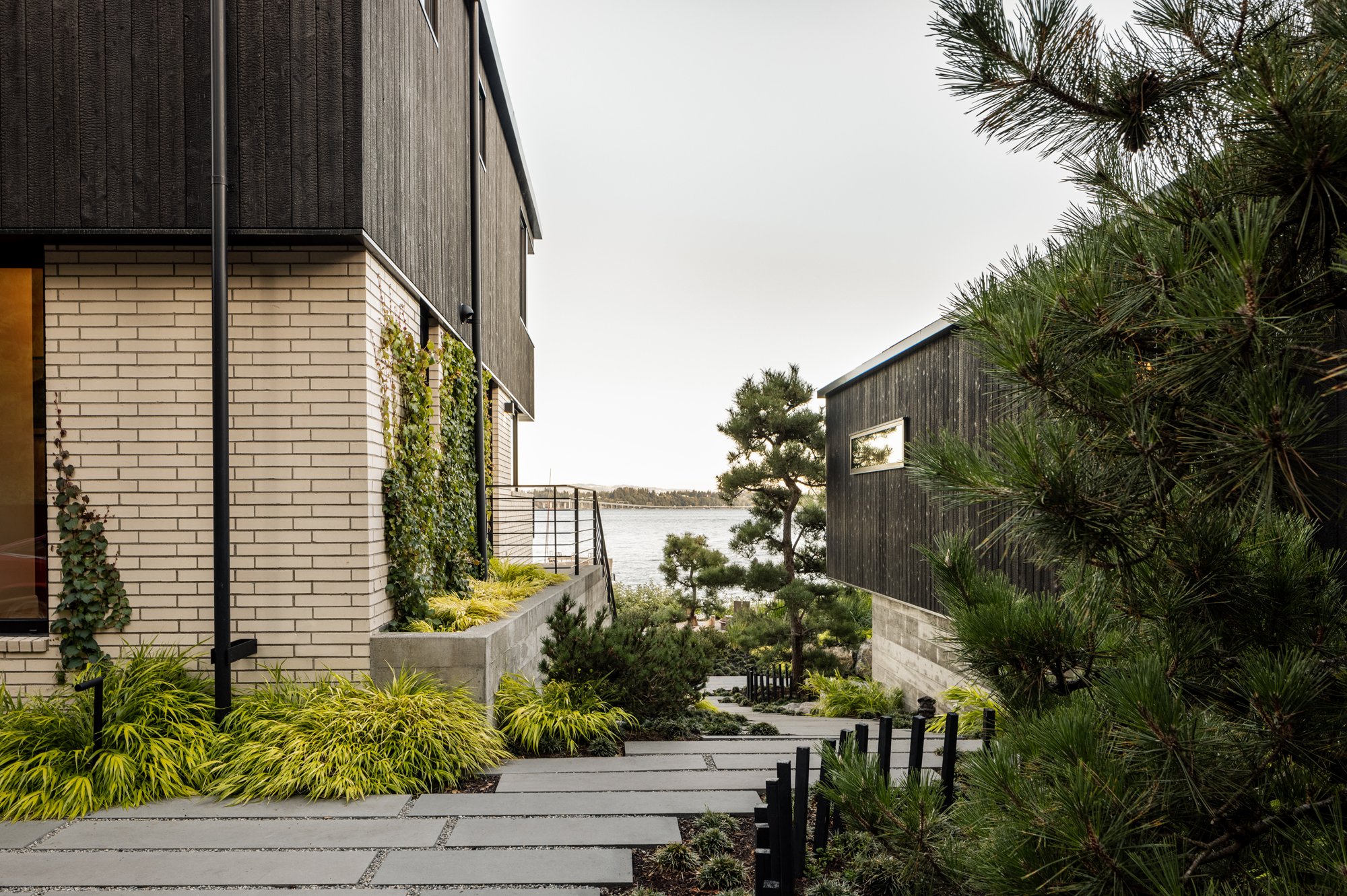
Projects we specialize in:
New construction
Remodels
Additions
ADU and DADU
Cabins / Remote Residences
Boutique commercial
Services we offer:
Feasibility Studies
Programing / Schematic Design
Interiors and Furniture Selection
High Performance Design
Permitting & Construction Docs
Construction Administration
Contractor Selection
Value Engineering
Feasibility Studies:
During the feasibility phase, we assess the viability of the project. This involves studying the site, understanding zoning regulations, and considering budget constraints. The goal is to determine if the proposed project is practical and achievable.
Programming / Schematic Design:
Programming: This involves establishing the client's requirements and project goals. We work to understand the functionality and spatial needs, setting the foundation for the design process.
Schematic Design: In this phase, we develop rough sketches and basic layouts to explore design concepts. It's a creative stage where the initial ideas are translated into visual representations.
Design Development / 3D Visualization:
Design Development: Building upon the approved schematic design, we refine details, incorporate structural considerations, and finalizes material selections. This phase results in a more comprehensive and detailed representation of the project.
3D Visualization: Using advanced software, we create realistic 3D models of the proposed design. This helps our clients visualize the project in detail before construction begins.
Enclosure/High-Performance Design:
We focus on optimizing the building envelope for energy efficiency and sustainability. High-performance design includes considerations for insulation, ventilation, windows, and the use of environmentally friendly materials to enhance the overall efficiency of the structure.
Interiors - Fixture and Finish Selection:
Utilizing the 3D model, we collaborate with our clients to select interior fixtures, finishes, and furniture. This step ensures that the interior design aligns with the overall vision and functionality of the space.
Contractor Selection:
We can assist in the selection of contractors by recommending qualified professionals based on their expertise and previous work. We may also assist in the bidding process and negotiate contracts to ensure a smooth working relationship.
Permitting:
We facilitate the permitting process by preparing and submitting necessary documents to local authorities. This involves ensuring that the project complies with building codes, landuse, and zoning regulations.
Construction Administration:
We oversee the construction phase, working closely with contractors to address any issues that may arise. We ensure that the project is executed according to the intended design and to the client’s satisfaction.

Analog Architecture and Design acknowledges that we live and work on the unceded ancestral lands of the Duwamish people. A people that are still here. We pay Real Rent and encourage our community to do so as well.
