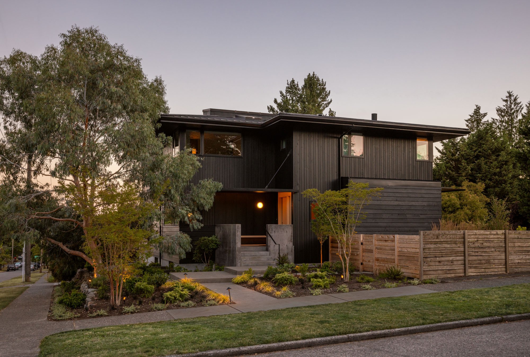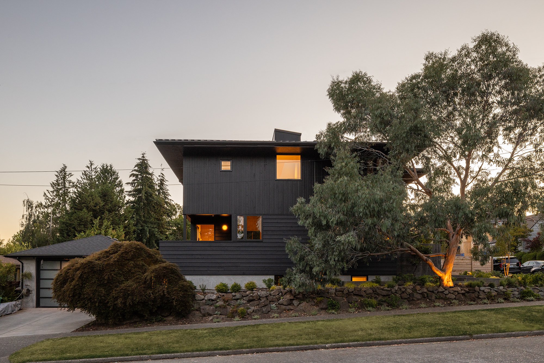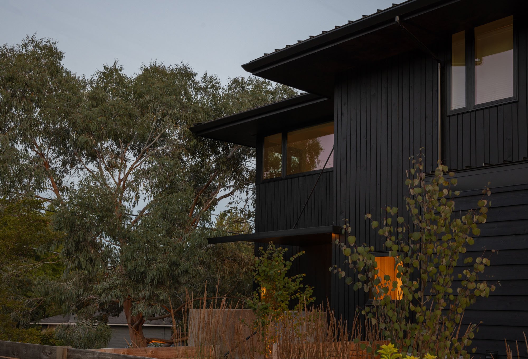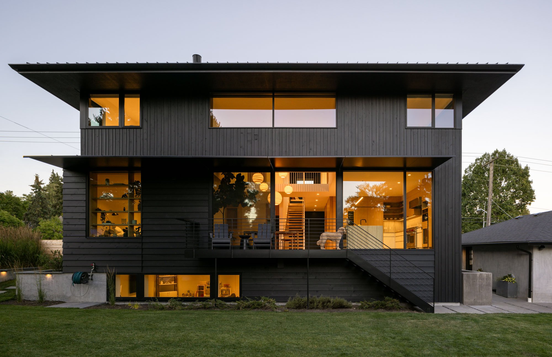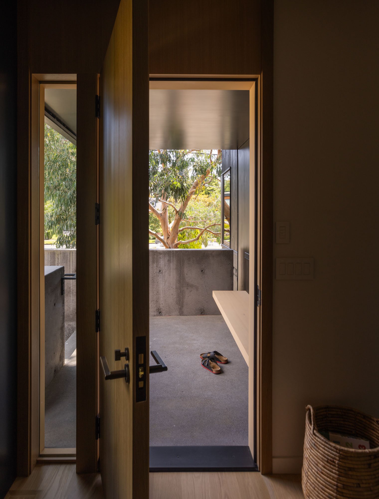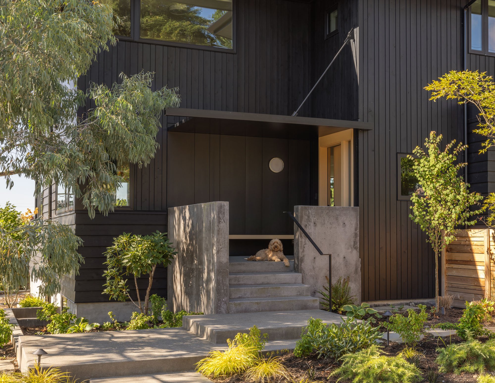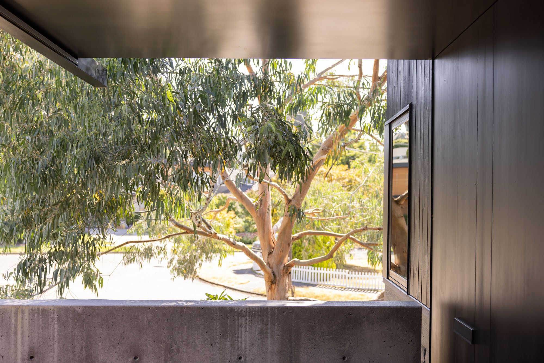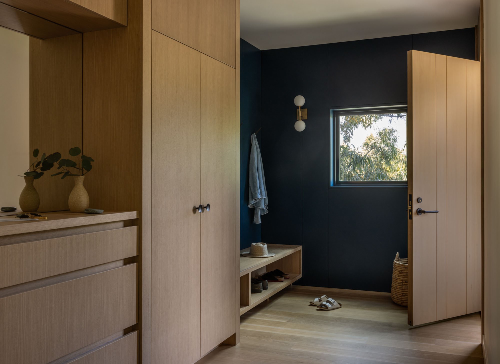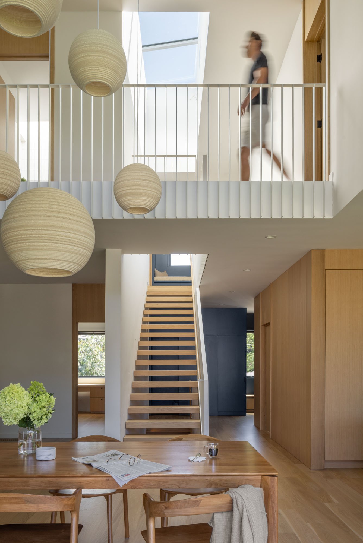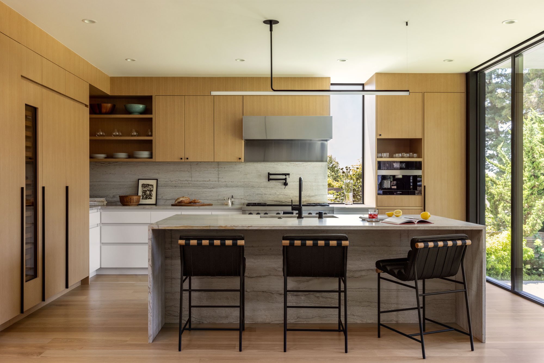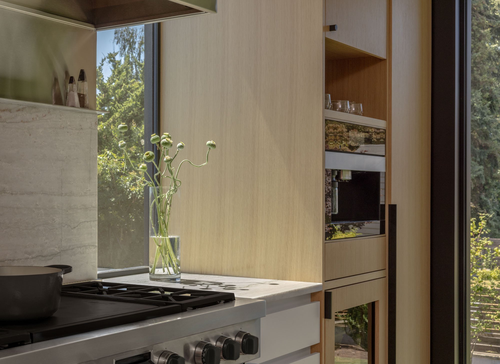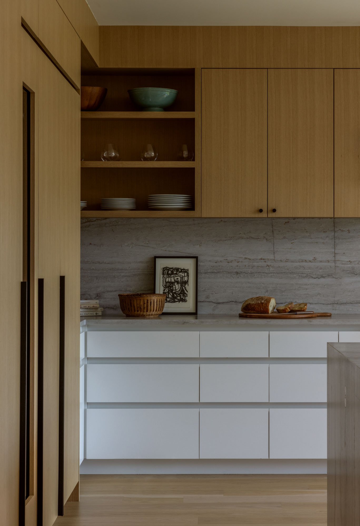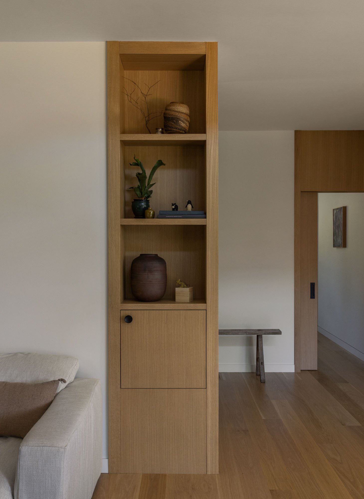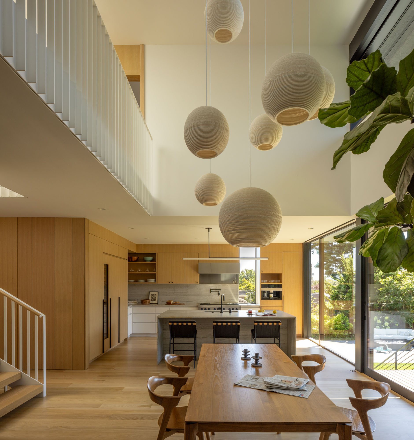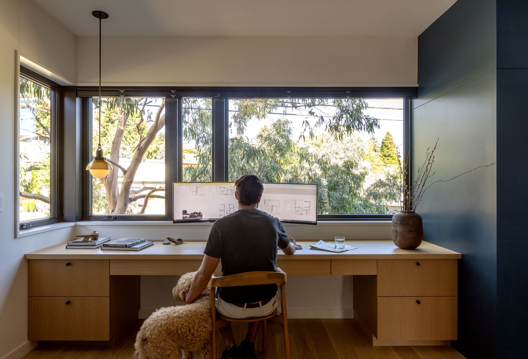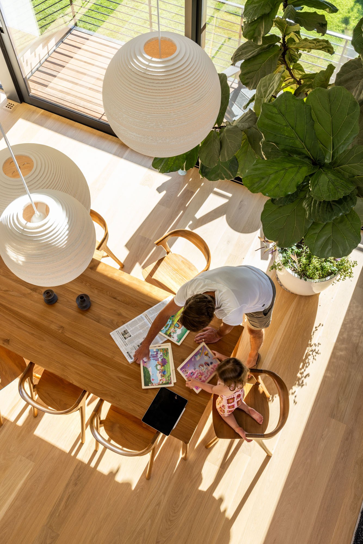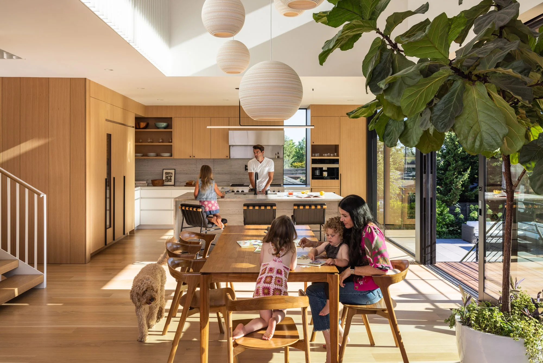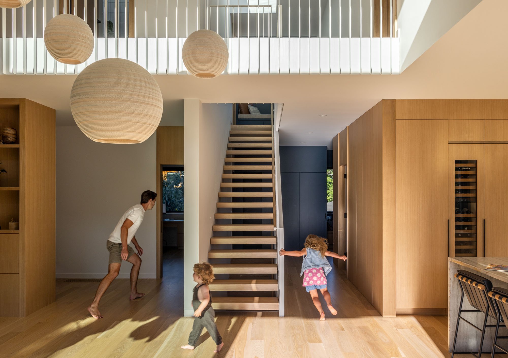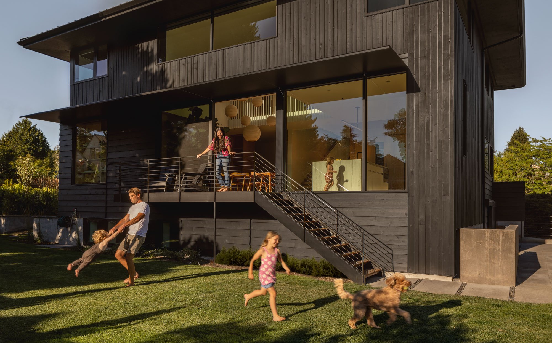HAWTHORNE HILLS HOUSE
Built over an existing foundation on an active corner lot the Hawthorne Hills House embodies the seamless flow of light, space, and movement, designed to keep pace with a family in motion. Inspired by the natural rhythm of daily life, the house features open, connected spaces that allow energy to move effortlessly from one area to another. A light well above the staircase channels sunlight through the home’s core, while open-tread stairs and transparent railings let that light cascade downward, brightening every corner. Pocket doors around the office create a playful, looping flow, offering focus for work during the day and room for family games in the evening. Expansive glass doors invite the outdoors in, creating a smooth transition to the backyard, while the warm, natural materials and neutral palette give the home an organic feel.
-
When a family of five outgrew their home in Seattle’s Hawthorne Hills neighborhood, they faced a dilemma: relocate or transform the space they had grown to love. Rooted deeply in their community, the family chose to stay, embarking on an ambitious remodel that expanded their home with a second-story addition. As the design process unfolded, what started as an expansion evolved into a full rebuild from the foundation up—motivated by a desire to maximize the home’s potential and “do it right the first time.”
Before the remodel, the home felt dark and enclosed, prompting the owners to seek a “more open and connected space” that could meet the demands of their busy lives. A stunning light well above the staircase became a defining feature, flooding the heart of the home with natural light. Open-tread stairs and minimalist railings allow sunlight to cascade through the levels, brightening every corner and transforming the home into a light-filled haven.
Given the need to accommodate both the rhythms of daily life and festive family gatherings, the design prioritized versatility and connection. The living room now anchors the main space with a large fireplace, acting as both a visual centerpiece and a cozy retreat. Transparent bookshelves maintain openness without compromising intimacy, and expansive 9-foot floor-to-ceiling glass doors connect the living, dining, and kitchen areas to the backyard—ensuring parents can keep an eye on the kids as they play outdoors.
Playfulness was also thoughtfully integrated into the design. In their previous home, the family delighted in games of chase, a tradition they wanted to carry into their new space. To support this, pocket doors on both sides of the home office create a circular flow around the staircase, allowing the game to continue uninterrupted. “During the day, the office doors can be closed for focus,” the owners explain, “but in the evening, they open for a good game of chase with the kiddos.”
Balancing work and family life was key for both homeowners, who often work from home. Their dedicated office, affectionately called the “control center,” sits on the main floor with large windows offering street views. It’s designed to foster both connection and seclusion, allowing the couple to stay engaged with family life while maintaining the focus needed for work.
In addition to light and flow, the interiors emphasize natural materials and a warm, neutral palette, giving the home a timeless feel. In the primary bathroom, smooth plaster walls and a steam shower lend an earthy, spa-like ambiance—a serene retreat within the lively home.
The exterior harmonizes with the traditional architecture of the neighborhood while introducing a contemporary twist. Dual entries and a welcoming window seat overlooking the street maintain a sense of openness and connection to the community, even as the design offers thoughtful privacy. By building on the original foundation, the project minimized ground disturbance and avoided costly utility upgrades, balancing beauty and sustainability.
What emerged from this remodel is a home that embodies both form and function, thoughtfully designed to evolve with the growing family. From everyday moments to holiday celebrations, the new space seamlessly supports the vibrant life within—bright, open, and connected to the people and community that matter most.
“The natural light in the house is an absolute game changer and I really think it has had an impact on the health of our family. Even on the darkest dreariest day the skylight and floor to ceiling windows light up the house. It is such a comfortable high quality home that feels so good to spend time in. The flow throughout the house is fantastic. All the details are so well thought out and high quality materials that were designed, placed and executed perfectly. Once a house is existing it is easy to critique decisions that were made but Molly and I have no regrets on any of the spaces or design”.
Steve S /Client // Hawthorne Hills House
Before
Lower Level
Main Level
Upper Level
“One of the things we liked while working with Aaron was that he made our project feel valued, important, and provided honest and real feedback. Overall we’ve found the experience really fun and exciting! I would recommend Analog Architecture and Design as they have produced exceptional work that has exceeded our expectations”.
Molly K /Client // Hawthorne Hills House
PROJECT INFO
Location | Seattle, WA
Project Architect | Aaron Trampush
Architecture and Interiors | Analog Architecture and Design
Structural Engineer | Carter Quinn Norlin
Contractor | Sound Builders NW
Landscape Design | Lake Forest Landscape Co.
Photography | Rafael Soldi


